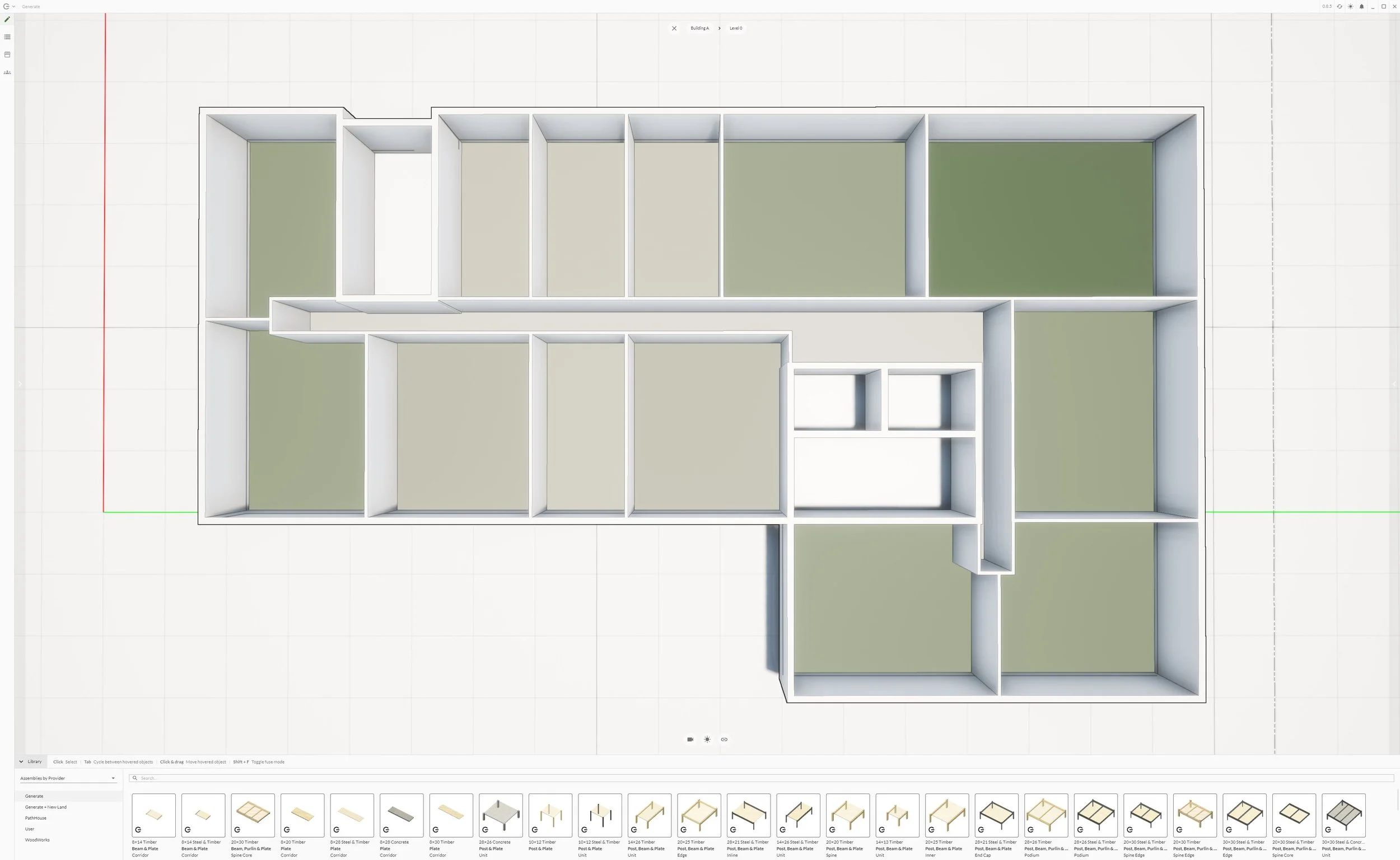Turning corners in mass timber buildings.
Dear Generate community,
We're gearing up for an exciting chapter, and we can't wait to give you a sneak peek into what's around the corner — quite literally.
One of the design complexities often encountered in the realm of mass timber is the deceptively simple task of 'turning a corner.' The layout of floor panels requires precision, understanding of material behavior, and often, a dash of creativity.
We're thrilled to hint at some new features in our upcoming release this fall. Imagine the fluidity of designing expansive deck regions, incorporating panel cantilevers, and automating all quantities, all within Generate's platform.
🤝 Meet Corey from SmartLam
We turned to an expert in the field, Corey Hokanson, a mass timber design manager from SmartLam. With his extensive experience, and in using one of Generate’s mass timber building platforms, he highlights pros and cons to three different approaches for turning corners with CLT.
Example multifamily mass timber building in Generate
One-way: Panels run in a single direction.
Corner turn: Panels change direction
Miter: Panels meet at a diagonal cut
📢 Insight from Corey:
“While there are multiple ways to layout Mass Timber panels on a project, each has unique advantages and challenges.
Keeping the ‘grain direction’ the same, as in the “One Way” example, simplifies the structural grid and allows for easier routing of MEP. However, keeping the same structural grid in the added wing may be architecturally undesirable, as the beams and columns may not line up cleanly with the floor plan.
Changing the grain direction at the corner, as in the “Corner Turn” example, can solve this, as it allows you to create a separate structural grid for the added wing of the building. However, care must be taken to choose your break point—having the grain change in the middle of a room can distract from the beauty of the timber. Additionally, the change in grid can cause challenges for routing of MEP, as there's no easy way for them to cross over from one grid to the other.
Besides these two simple options, there are many ways to spice up the design for some architectural flair. For example, changing the grain direction at the corner can allow you to leave the corner of the building free from perimeter beams. Add in some floor-to-ceiling windows, and you have a beautiful feature for your penthouse suite (or other high-profile area). But a word of caution: while the sky is the limit, everything comes with a cost. Mitering the corner is less materially efficient, complicates the structural grid, and causes challenges for MEP routing. But if done right, the result can be absolutely stunning.
Ultimately, the decision on layout of mass timber should be based on a combination of factors: architectural design, structural requirements, manufacturing capabilities, ease of install, and even MEP routing. That's why it's so important to bring mass timber experts on to your project as early as possible.”
🌟 Stay tuned for what's next
The insights from professionals like Corey are instrumental in shaping the solutions we develop at Generate. We're committed to not only providing cutting-edge design options but also to educating our community on the best practices in mass timber construction.
We’re preparing to ship a new version of Generate with these new features in the coming weeks. As always, we are fueled by your feedback, and are excited to continue to work together to set new standards in mass timber design and construction.
To Generate your mass timber solution and connect with our supply-chain partners, click here.
With gratitude,
The Generate team






